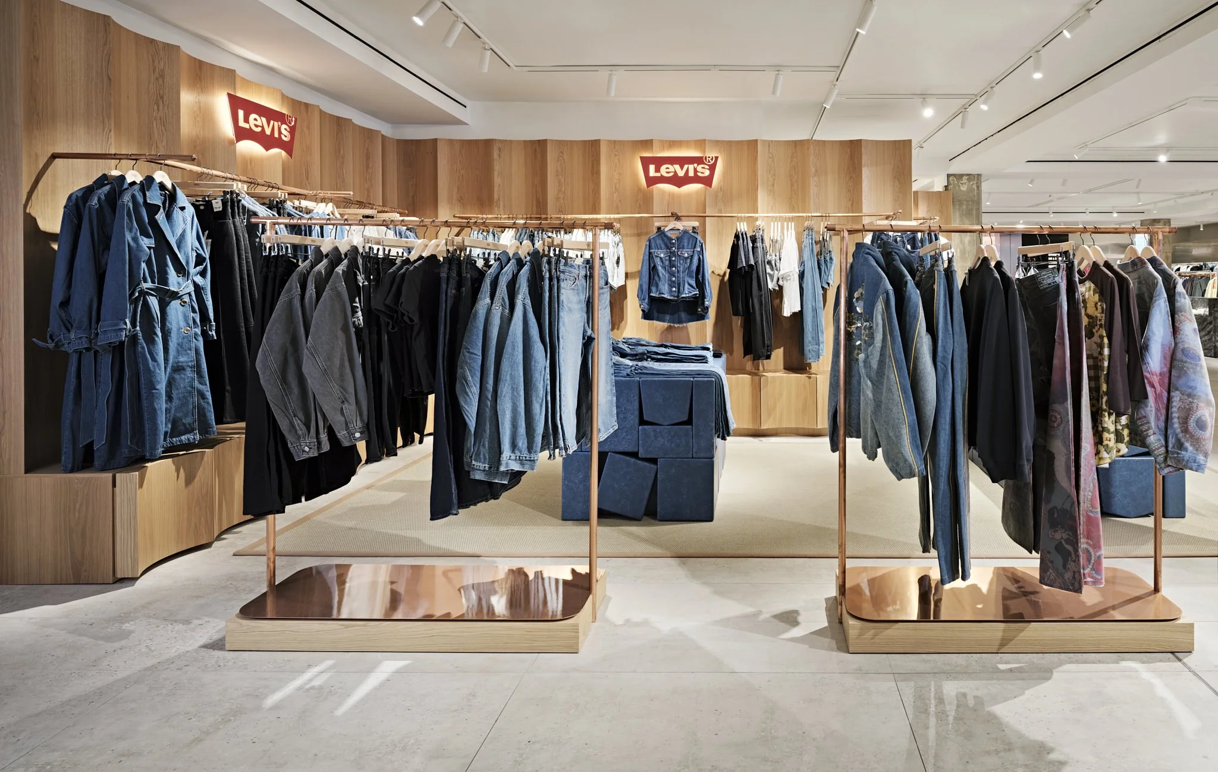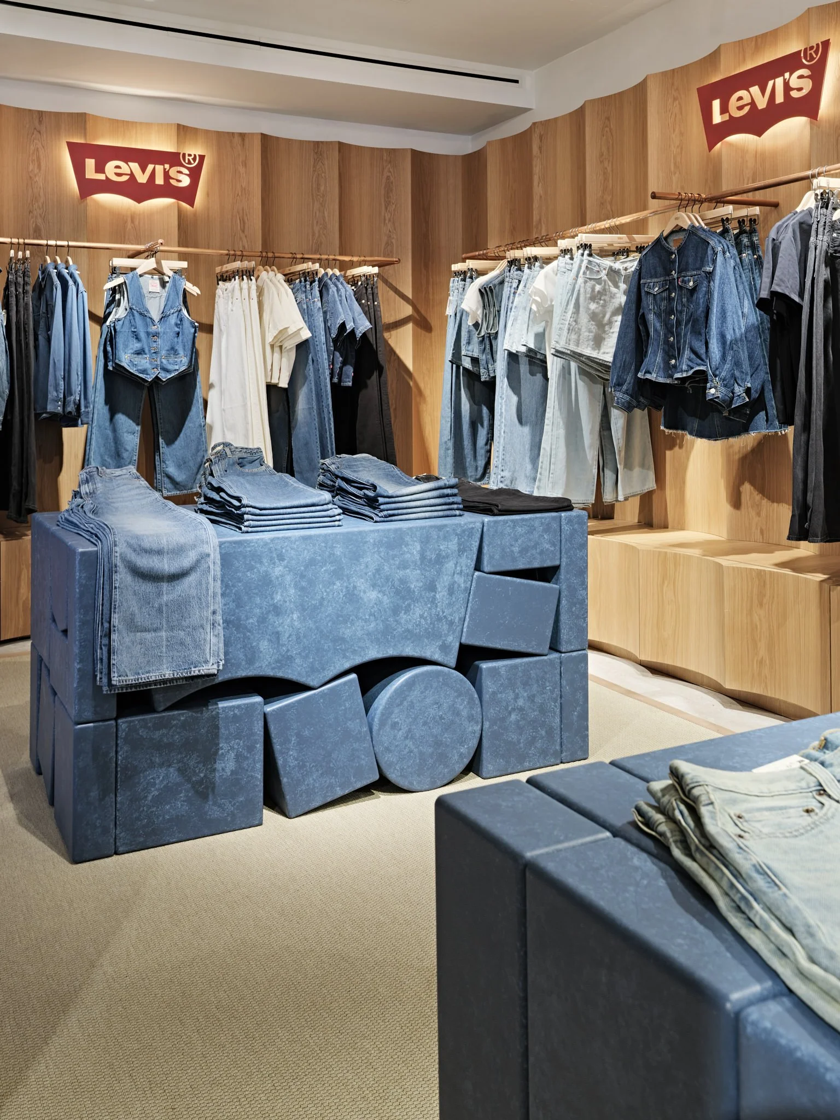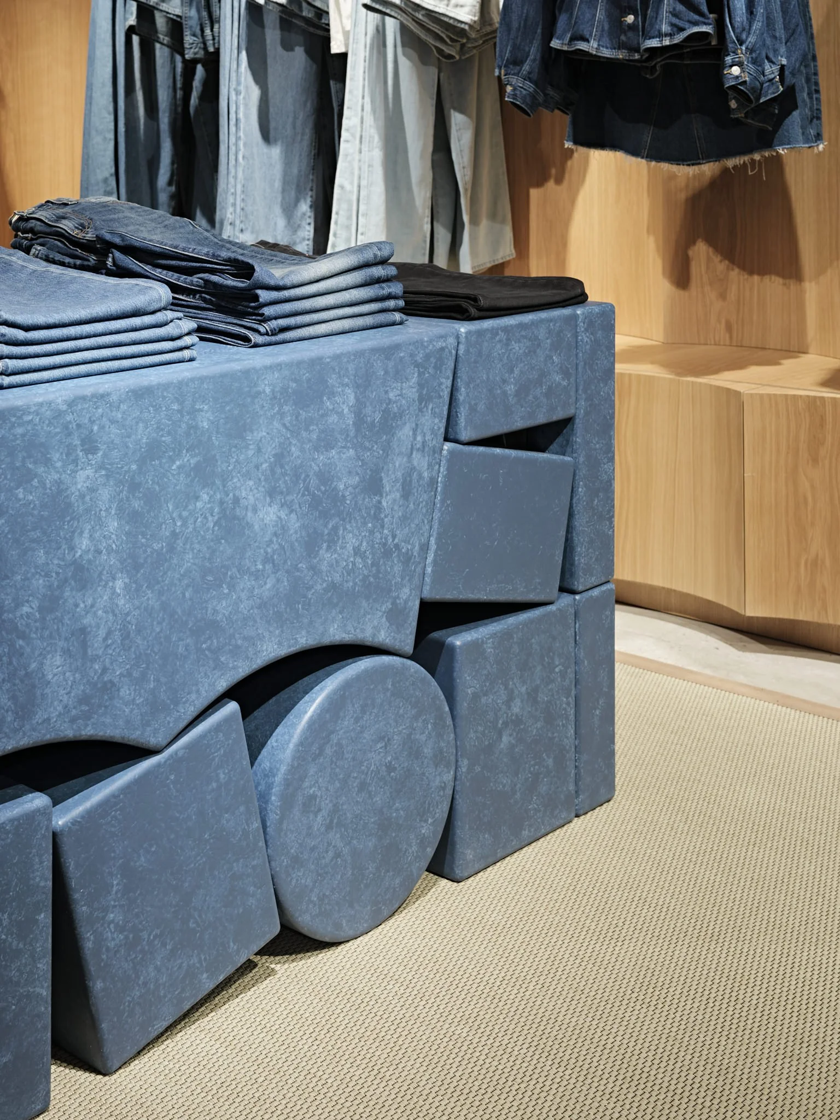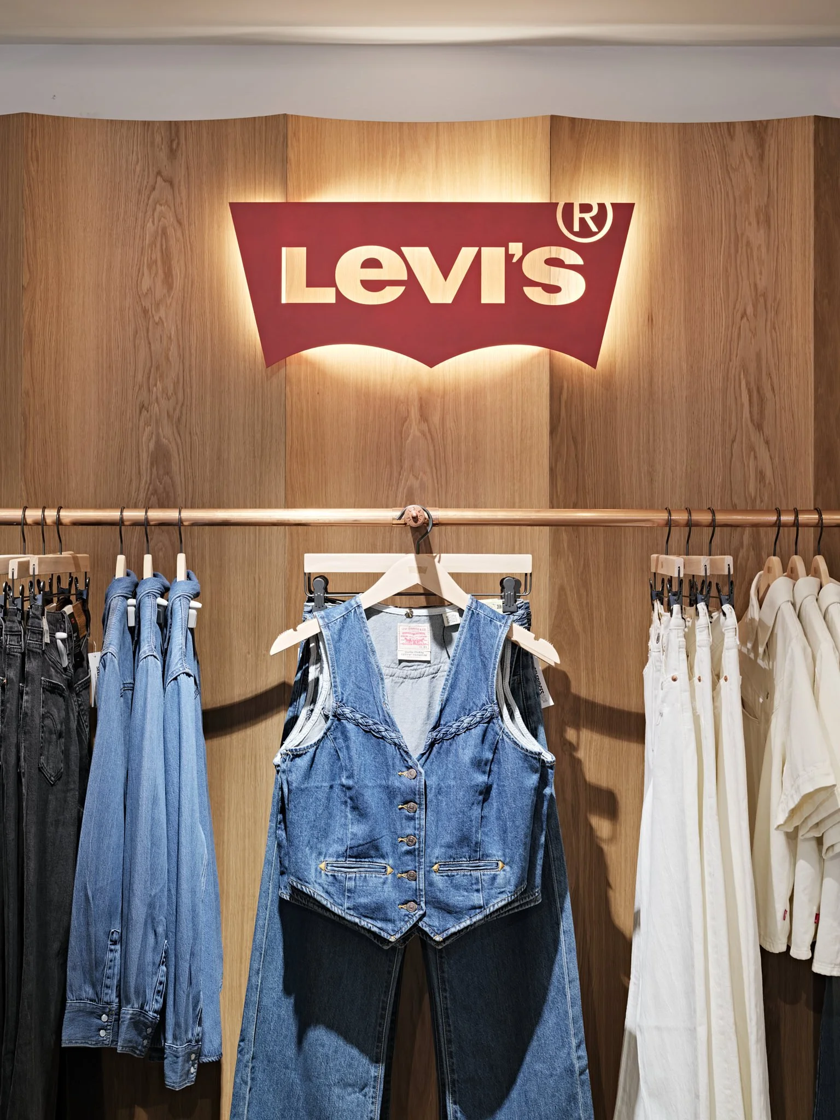
Working with Levi’s on their permanent concession in Selfridges, we were briefed to design a space with longevity and flexibility, built to stay and evolve. The result is a refined retail concept that pushes the Levi’s aesthetic into a more premium, evergreen direction.
Drawing from the tactile nature of denim and the brand’s iconic product DNA, we developed a spatial concept that feels both minimal and warm, elevated yet grounded. A complimentary architectural palette of natural materials and soft neutral tones allows key moments to stand out, while offering a considered canvas for Levi’s collections.
At the heart of the space, a sculptural mid-floor table offers a bold focal point. Inspired by the curves and folds of denim in motion, the form echoes the fluidity and strength of Levi’s product. Constructed using indigo mould-cast jesmonite and solid oak, the piece plays with contrast; Smooth vs textured, organic vs angular - delivering a tactile moment of discovery as customers move through the space.
Around the perimeter, a bespoke apparel display system supports a premium look and feel. Brushed copper rails and minimal timber joinery with subtle branded brass button details create a subtle nod to Levi’s hardware, while tension ropes and accent-colour hanging rails add architectural rhythm. Each detail has been carefully considered to support both storytelling and functionality.
The material palette - solid oak wall cladding, indigo jesmonite, brushed copper, blue-flecked vinyl, and natural jute - layers depth and texture, to reflect the honest craft at the core of Levi’s. The result, a timeless space that brings the Levi’s brand into a new context with room to grow.

CLIENT: LEVI’S
WHAT WE DID: CONCEPT, DESIGN, PRODUCTION, INSTALLATION
LOCATION: LONDON, SELFRIDGES







